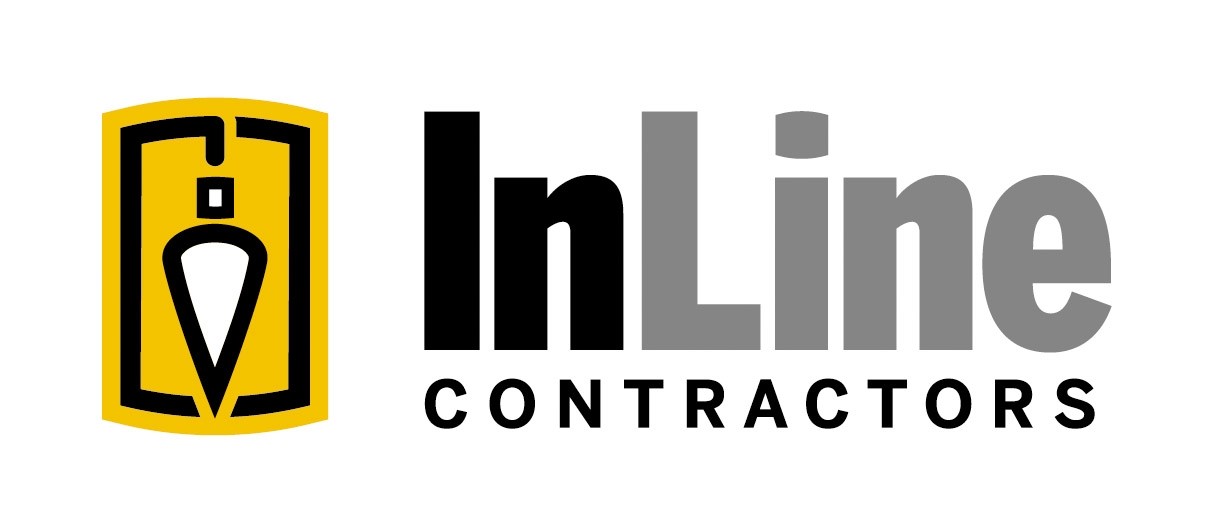This can be your new home…
More information HERE
This elegant 4BR, 3BA home offers a spacious floor plan with a custom design. The grand living area features a cathedral ceiling with interior brick work, cypress beams, custom built-ins and fireplace. Entertaining is made easy with the large open living to kitchen floor plan. The kitchen features stainless steel appliances, including a 5 burner gas cooktop and a separate wall oven. Plenty of custom cabinetry for storage and a walk-in pantry. Large island in kitchen with room for bar stools and slab granite counter tops throughout. Enjoy the spacious master suite which includes a 6ft. whirlpool tub and separate custom built shower. His and her vanities with framed mirrors and slab granite counters. Large covered patio plumbed for future outdoor grill. You will find a computer nook, mud bench, varied ceiling heights, upgraded light fixtures, lots of crown molding, impressive millwork and much more which gives this home a comfortable yet elegant feel at an affordable price.
https://www.canva.com/design/DACiQiFkiTs/view
The Hollows of Dutchtown will include a community pool, multiple lakes and walking trail. Located in a highly desirable school district with easy access to I10 and Airline Hwy.
